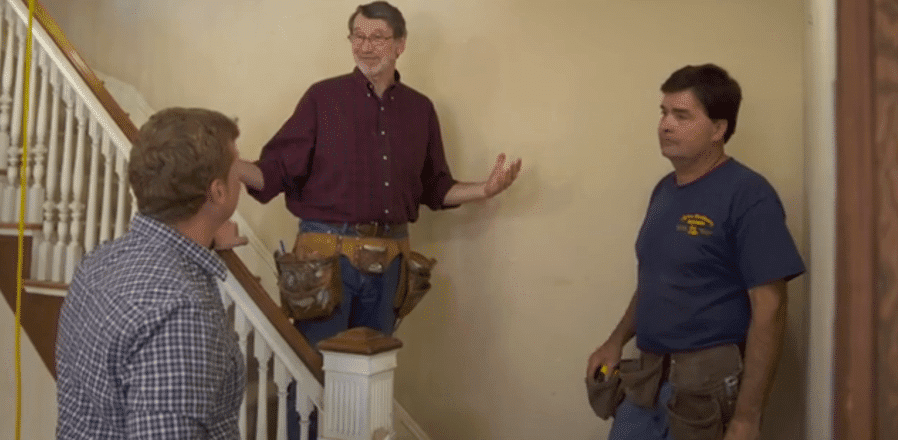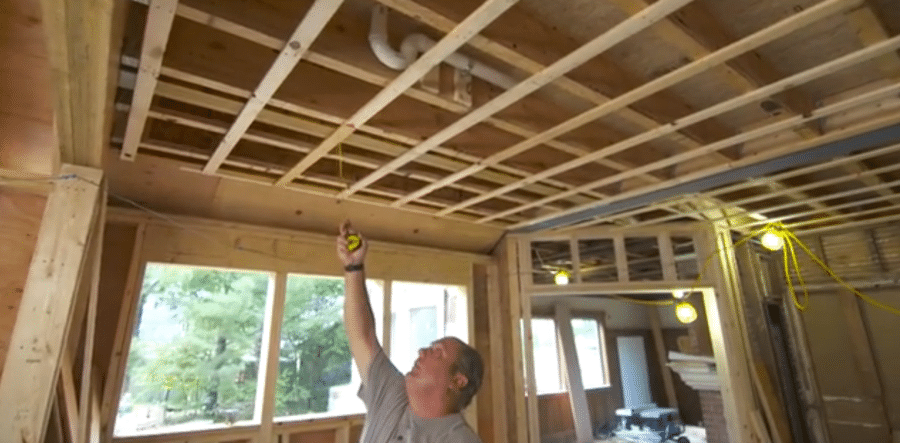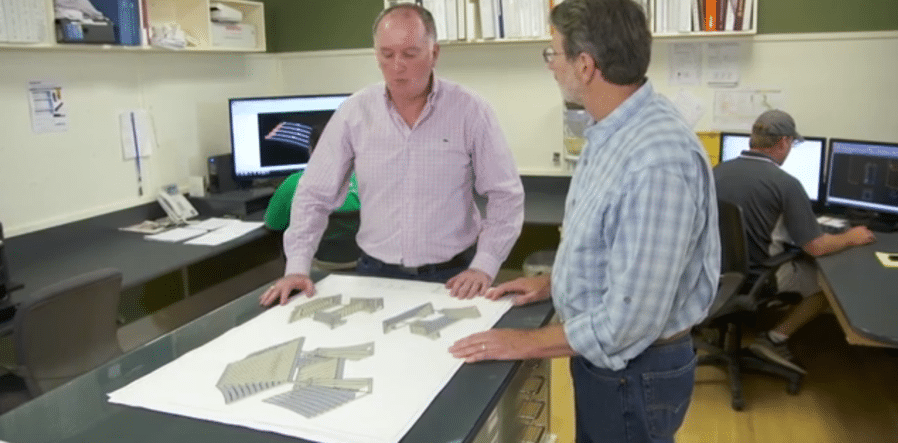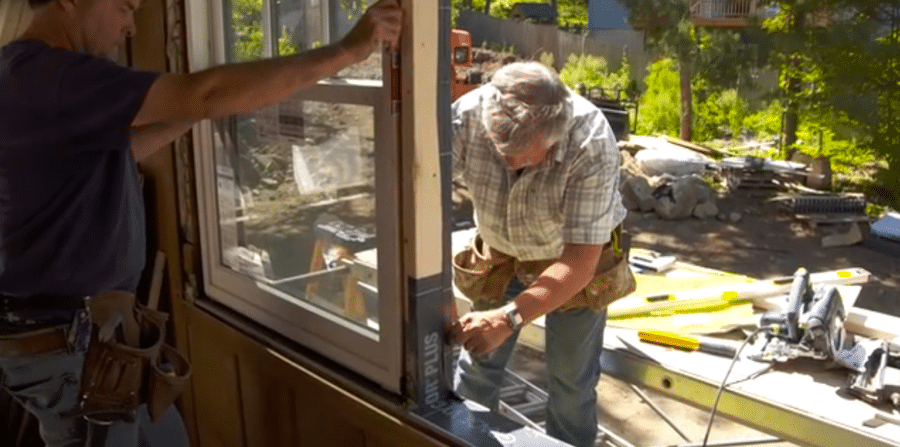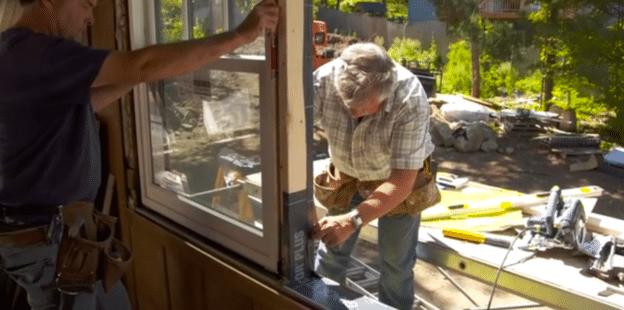
This Old House: Episode Recap 8
The 1909 project house is coming along nicely! However, we continue patiently awaiting our products on the 37th season of the PBS show This Old House. Here’s a progress update from last week to hold you over.
Surprise New Doors
Norm opens up a wall at the bottom of the stairs and is pleased at what he finds. To make the kitchen more accessible, this area becomes the future entryway to the space. They put their plan into action by first blocking the old doorway and redrawing their plans for the cabinets and refrigerator.
Next, Charlie helps norm create a threshold that’s up to the current 6’8” code standards. Once the frame is cut out of the doorway, they affix a new header, marking the new door height.
Challenges in the Master Bathroom
Richard takes us upstairs to the master bathroom where he talks us through the layout. From double vanities and a toilet chamber to the soaking tub and shower we can almost see it now. Though creating the blue prints and framing was simple, the real challenge begins underneath the space, where Richard has to get creative to keep everything draining properly.
Referring to this as a “classic plumbers lament”, he explains why the lack of vertical petitions means he’ll have to get creative when finding a way to drain water to the basement. Beams and joists further complicate things by limiting where the water can flow, but he has a plan.
Together with plumber Kevin Bilo they drill the holes with proper code-level venting that will eventually take wastewater down a quiet cast iron pipe and below the house.
A Visit to the Shop
In the next segment Norm shifts focus to the home’s exterior and visits the shop where adornments like the front porch roof rafters and brackets are being created.
He begins by explaining why the curved rafters on the porch roof are so unique. A quick chat with Owner and Master Woodworker, Peter Murray, gives us insight into the computer process, Computer Numeric Control (CNC), that makes it all possible.
Down on the floor the boys take a look at some cut rafters who are getting fused together with plywood form in the vacuum bag to create the roof’s signature curves.
Afterwards, a technician shows us a bit about how the giant cutting machine’s 48 different cutters carve out the different type rafters before showing how decorative brackets come into being.
Wiring the Bathroom
Electrician Scott Caron opens the scene by explaining his role in getting the bathroom all wired for lights, fans and outlets. He begins with the electrical boxes, which will house the wires for things like the vanity light and exhaust fan. Scott explains why the different amp yellow and white wires correlate to different parts of the bathroom’s electrical system.
Building codes today require every bathroom to have an exhaust fan, regardless of whether there’s a window. He tackles this issue by installing a fan with a motion sensor that can detect when there’s activity in the bathroom.
Living Room Windows Get an Upgrade
In the final segment, Tommy and Charlie are replacing the outside wall living room’s inefficient, inoperable windows with four double hung units. They begin by doing a bit of pre-work like leveling the LVL header and readying the jacks and sill for the new windows.
Then they install a rain screen and ventilation system that can dry out any moisture before it damages the siding. To prevent any other water damage they also add a self-sealing counter flashing over the ply board. After taking the flash up to the top of the window, he tacks up felting before calking and centering the windows.
Next week Tommy promises us trim and the installation of our curvy roof, along with marble countertops.
Can’t wait to see our finished product on the show? Call us to start the process on your own dream fireplace or hearth!
All images courtesy of PBS/This Old House

