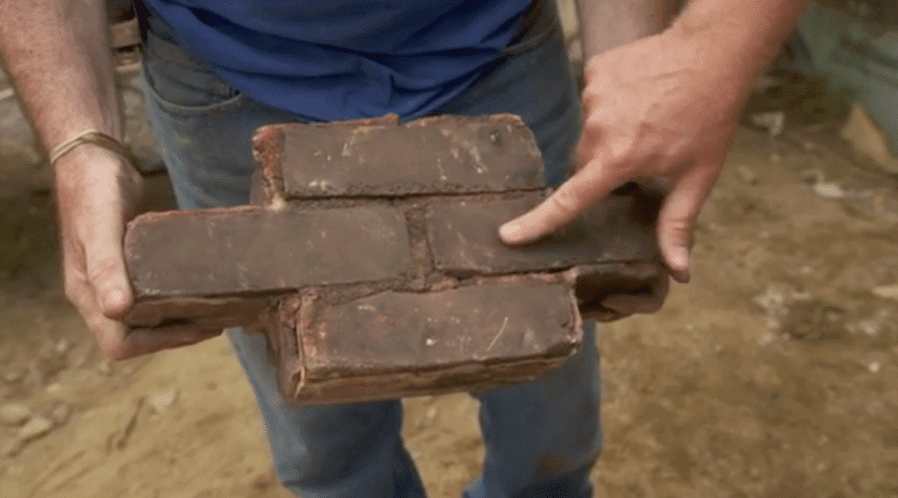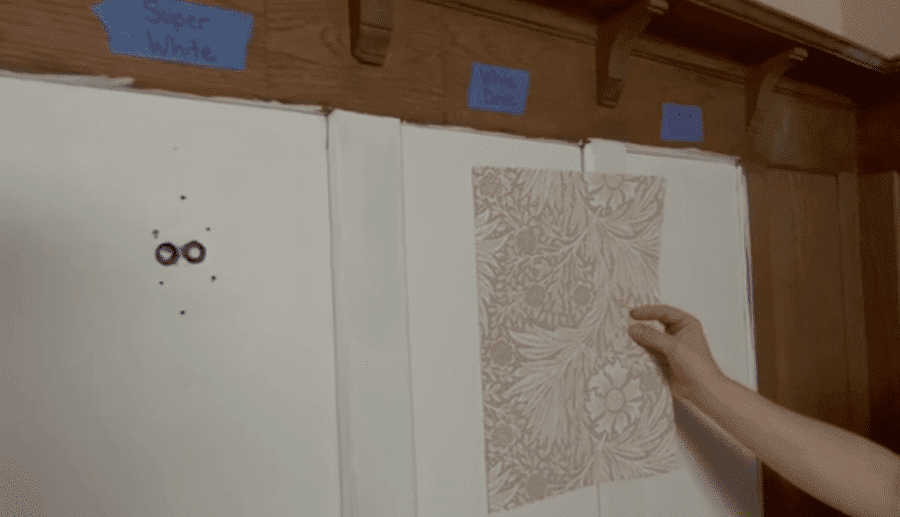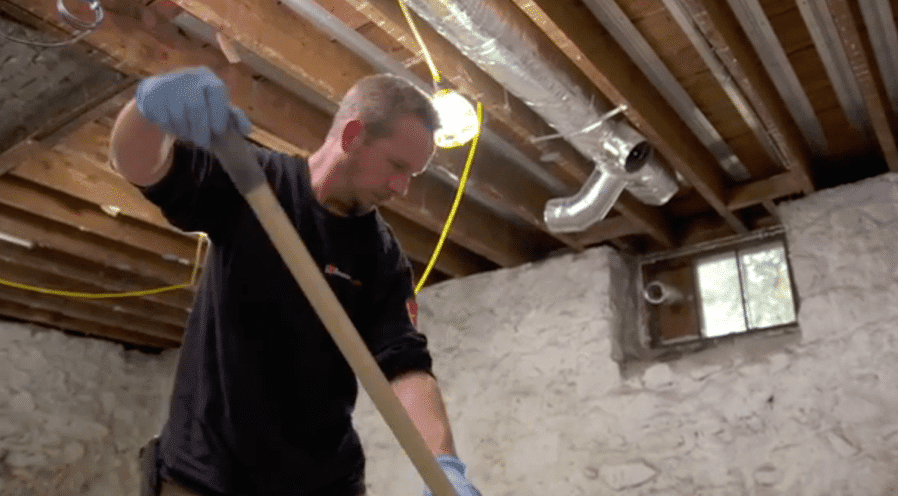A Visit to the Tin Man
This week Kevin starts by giving us a wall-to-wall recap of the soon-to-be kitchen. The homeowners have requested a custom range hood. First stop—Boston’s North Shore to meet with its maker, the Tin Man.
Since 1955, this 60-year family enterprise has built everything from copper weathervanes to model ships and, of course, custom ranges. While there, Kevin chats with Head Metal Craftsman Ed Packard about the custom piece.
Made of three metals, including stainless steel, nickel (German) silver and brass, Ed shows us how this this 42-inch wide custom range hood gets fashioned.
Chimney Building with Mark the Mason
Once back at the job site, Kevin focuses on the new Chimney after some bragging on Mark McCullough’s mason work. Together they take a look at the original chimney and Mark explains how the presence of black soot indicates a broken flue. Because the mortar was so badly damaged, he shows us how he was able to hand dismantle the old structure brick-by-brick.
After condemning the bricks above the roofline and adding some new lead flashing, Mark tells us a bit about the inspection he did on the remaining chimney. All was well so he shifted focus to the two new flue chambers.
Using matching brick, he carefully layers the new stones on top of one another to complete the new chimney. A foot or two later the flared corbel design structure is sealed with a concrete cap to complete this phase of the home.
Design talk with Jill
The scene opens with Jill and Emily musing about the best location for the family TV. Since the rest of the room is covered in glass, the ideal spot for the television is in the space above the mantle. However, our homeowners are insistent there be an option to hide it from plain sight. Jill’s solution: to put it behind a hidden cabinet.
She takes it one step further by revealing her plan to use bi-folding panels covered in wallpaper to keep cohesion in the room and make the hideaway truly seamless. The end result creates a sophisticated TV hideout that simply looks like a piece of art.
Next, they make their way into the powder room to make some decisions about tile. Because the pedestal sink and toilet don’t offer much visual interest, they aim to snazzy up the floor. Decorative porcelain and concrete tiles are both up for consideration, initially. After running through a list of pros and cons, Jill explains why they chose a tile with a particular thickness in the pattern Emily most fancied.
A huge decision about whether or not to paint the original woodwork in the downstairs living room moves the episode along. Homeowner Emily toys with the choice to keep the natural wood or paint it a lighter shade and brighten up the space. Since a lighter stain was too pricey, they ultimately decided a bright white color paint to match the complementing William Morris wallpaper was the way to go.
Issue in the Third Floor Craft Room
A poorly placed rafter and railing make it difficult to get around in the third floor craft room. Enter Norm and General Contractor Charlie Silva who are on a mission to make the space more navigable and get the space up to the 36-inch wide clearance code.
All it takes is moving two newels back roughly 24-inches. Sounds simple right?
A tenant is slid in the bottom of the freed newels for support, then notched and added to the framing. Next comes the subfloor after some discussion about how to incorporate it with the ceiling below.
Once completed, Norm explains how much fun he has using his hands and his mind to solve the problem and remarks on a job well done. Meanwhile Charlie recounts his journey from plebe to contractor extraordinaire. Then they both talk about some of today’s biggest construction challenges including unfilled positions in construction and training issues.
‘Generation Next’ is This Old House’s answer and Norm cover’s the three main goals of the initiative including: the desire to change attitudes about skilled jobs, mentoring the next generation of skilled laborers, and providing scholarships for vocational training.
New epoxy in the basement
Flooring contractor Ben Bennett takes us through the steps it took to get the concrete floor ready for the final decorative epoxy, beginning with grinding the entire surface to remove many layers of debris and old paint.
Once scraped and sealed with topcoat the floor is ready to go!
Rough plumbing and new windows are on the docket for next week. So while there’s no sign of our custom fireplace just yet, it’s definitely coming. Stay tuned!
In the meantime, if all the suspense is simply too much for you, we can start on your dream fireplace or hearth today!





