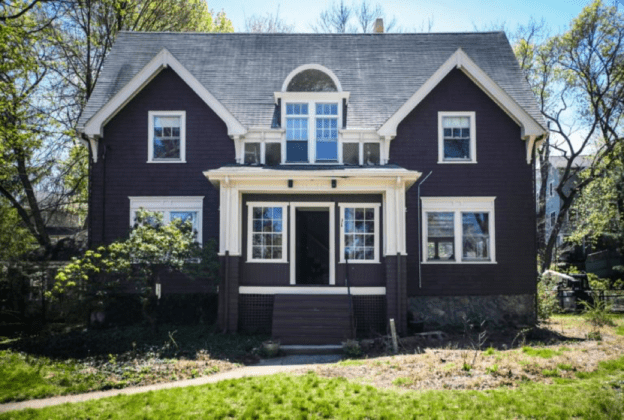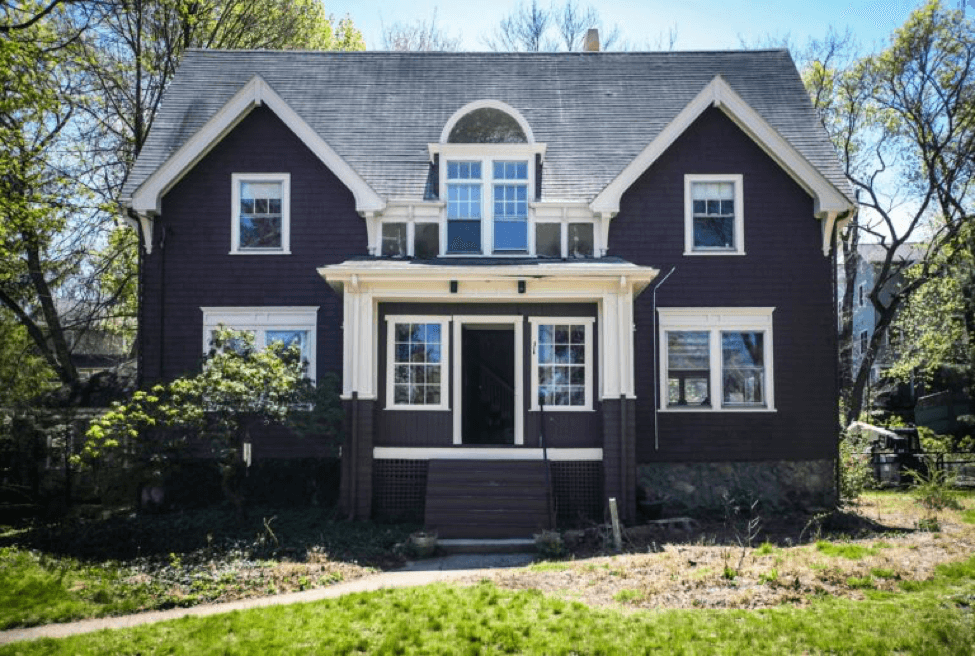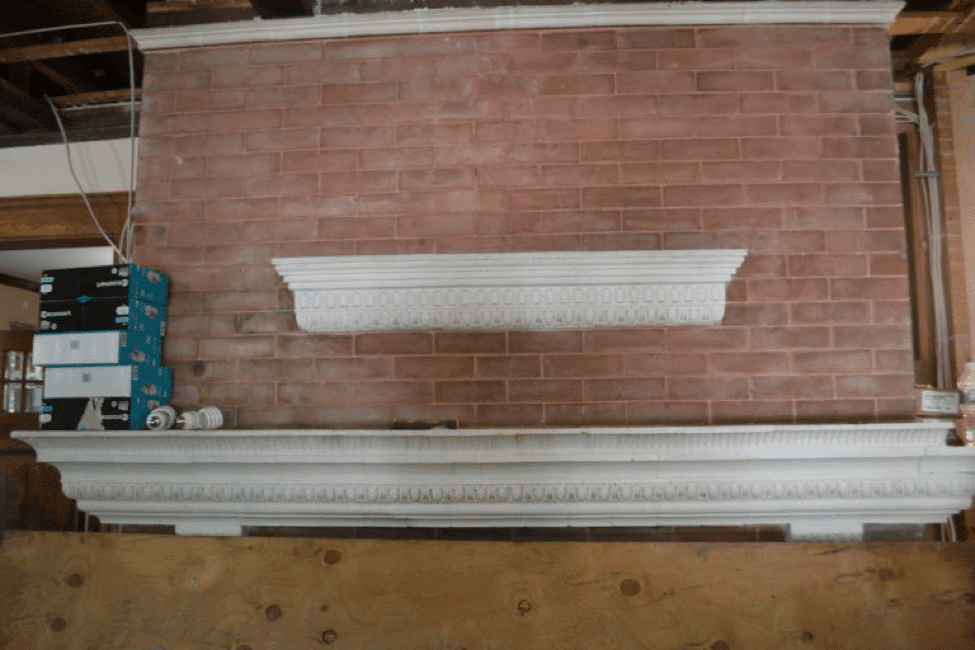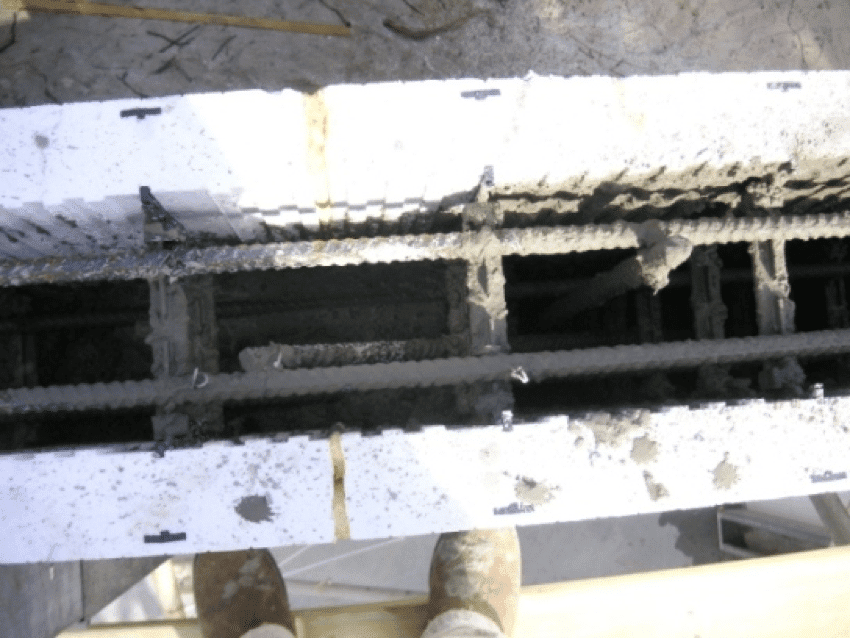
Old World Stoneworks October Newsletter
COMPANY NEWS: This Old House Mania!
If you haven’t already heard, we are tickled pink to have our product featured on this season’s This Old House. We’ve been glued to our public broadcasting station, waiting for the project house to be ready for our special interior touches. You can read more about our current obsession with This Old House below.
Before and After
Would you like to share your home project with our readers? We are always on the lookout for photo and video documentation of folks installing our products in their homes. If you fall into this category, please share a few of your photos with us, and we’ll share them with the world.
This Old House: Season 37 Thus Far
So, just in case you’ve missed our blog posts recapping this season’s This Old House episodes, now is your chance to get up to speed.
History
The very first episode of This Old House was broadcast locally in Massachusetts on February 20, 1979. Host Bob Vila, contractor Norm Abram and plumber extraordinaire Ron Trethewey renovated a dilapidated Victorian in Boston. This initial season ran for 13 weeks and set a ratings record for the station WGBH Boston. PBS picked up the show the following year, and This Old House became a national sensation. Over the next 37 years, the crew has changed, their territory has expanded (going all the way to London and Honolulu for some house projects) and the brand has spun off to other shows, books and merchandise. TOH has won tons of Emmies and gained many devoted fans.
Season 37, Episode 1
The season’s first project is a house in Arlington, Massachusetts. This Boston suburb was founded in 1635 and is best known for The Battle of Menotomy, an especially bloody fight in the Revolutionary War. The project house is a 2,344-square foot brown Arts & Crafts style house with white trim, built in 1909. Homeowners Nick and Emily Deldon have a little girl and a very big Newfoundland dog. They are planning major updates, inside and out, including a large room addition. In episode one, the couple and crew discuss their desires for the house. The crew takes a good look at the house and begin to devise a plan.
http://realestate.w.o0bc.com/wp-content/uploads/2016/09/thisoldhouse$medium.jpg
Our favorite plans, of course, have to do with fireplaces. While our Amhurst mantel will be placed in the new addition being built onto the house, we were excited to see the update to the massive old brick fireplace in the living room as well.
http://realestate.w.o0bc.com/wp-content/uploads/2016/09/DSC_0686$medium.jpg
Caption: The old fireplace in the living room of the Arlington house
Season 37, Episode 2
Episode two started with a visit to the interior decorator, where she and Emily talked wallpaper and paint. Meanwhile, back at the project house, the rest of episode two was mainly about demolition. This included lead abatement, the uprooting of a diseased silver maple, and knocking out walls for the bump-out that will house a new 20 by 18 family room. This important room will contain one of the house’s two fireplaces.
Season 37, Episode 3
The demolition is over and now the crew can build that family room add-on. But first, they need to reinforce the house.
Richard Duffy, an Arlington historian, came on the show to explain nuances of the Arts & Crafts style. He described half-timbering –a building method where the space between timber frames is filled by plaster, brick, or some other material – and other characteristic features. Duffy and host Kevin O’Connor visited Stonehurst, aka the Paine Estate, in Waltham, Massachusetts. This Arts & Crafts masterwork has a fabulous fireplace surround in the great hall. Duffy explained that the Arts & Crafts movement was about doing things by hand, rather than using newfangled machines. We also loved the inglenook in the corner. This house is open for tours, so if you find yourself in the Bay State, stop and take a look.
Episode three also covered important but mundane details like converting from oil to gas heating. Viewers were treated to a glimpse of the sludge at the bottom of an old oil tank. Yuck! We breathed a sigh of gratitude for our job – beautifying people’s homes with exquisite mantel surrounds and range hoods, rather than scraping toxic sludge out of ancient oil tanks.
Season 37, Episode 4
This week was about building a strong foundation using insulated concrete form systems. This is basically chunks of polystyrene that fit together and are joined by pieces of plastic and reinforced with lots of steel.
Emily and the landscape architect went to a nursery to find a replacement for the diseased maple (she chose a yellowwood), some dogwood trees to plant by the fire pit, and a few arbor vitae for a privacy hedge.
In the basement, concrete specialist Greg Stratis added a set of precast concrete steps, and mason Mark McCullough reinforced the foundation and sprayed on a rubbery coat of waterproofing material.
https://upload.wikimedia.org/wikipedia/commons/7/79/Insulating_Concrete_Forms_ICF_Interior_Block.JPG
Looking down at an insulated concrete form system, right before the concrete is poured.
Season 37, Episode 5
At newsletter press time, episode five has not yet aired. But we are fairly certain this will be our big moment! Once they air, all episodes will eventually be available online. So if you’re not glued to your TV set like we are to ours, check out the PBS website to catch up on episodes you missed.
And if all this home improvement show watching inspires you to make changes around your hearth, give us a call!




